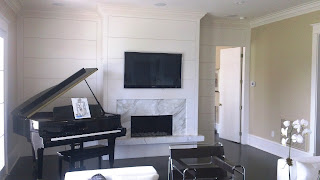Monday, July 29, 2013
HGTC Forestry Pavillion
This was a great project completed in Georgetown for the Horry Georgetown Technical College. The trusses are hand built on site and the steel plates are 3/4" thick. The beams were estimated to weigh 12,000 lbs and sit atop 18" concrete columns. This structure is huge, look at the 7 foot door in the top photo! There is also a 80 inch TV screen (see dark area in top photo). All of the wood was painted before installing the roof system. The architect (Derrick Mozzingo) was so pleased with the completed project that he submitted the design in a AIA competition in Las Vegas. I took the photos for Derrick to used.
Summer Storm - Folly Beach
Fireplace Design & Construction
Design concept of new fireplace and then the completed design. The fireplace has several panel that when touched, they open to reveal CD storage and the Audio Visual Components. The screen is installed in a wall cavity that allows the screen to be flush with the wood panels or 3 feet from the wall. The fireplace hearth is Calcutta Gold and is mitered to look 3 inches thick and is also hollow to help the fire place to vent. The door to the bedroom was built to resemble the wall panels. The Brazilian Cheery floors were stained Jet Black to set off the whole room.
Tuesday, November 1, 2011
Nicaragua Morning in Pochomil
Tuesday, May 17, 2011
 Finishing up a 6000+ SF home on James Island
Finishing up a 6000+ SF home on James Islandover looking the harbor entrance. We built the
Main House, Pool House, Pool and Dock on an existing home site. the house sits 22 feet above scenic march. The house features 5 bedroom , 7 baths, media room, game room, exercise room and home office Every item is custom from the 3 fireplaces to the paneled foyer to the coffered ceilings. Try $158 SF
Tuesday, December 1, 2009
Architect's Conference Room
 When designing this conference room I wanted to make sure that it was sleek and retro. Stained concrete floor, automatic & motorized 20' sliding glass door. Removable wall panels that surround the massive door unit that comes apart in sections. Everything in this room was made from leftover materials from other jobs. The only new piece in the room is the glass for the conference table top. Notice the red steel beam over the back wall windows, this should weigh several hundred pounds, but I designed and made this from MDF and it weighs only 90 pounds! Everyone has been fooled by the faux steel beam, it's a REAL conversation piece, it does have real steel bolts holding it in place.
When designing this conference room I wanted to make sure that it was sleek and retro. Stained concrete floor, automatic & motorized 20' sliding glass door. Removable wall panels that surround the massive door unit that comes apart in sections. Everything in this room was made from leftover materials from other jobs. The only new piece in the room is the glass for the conference table top. Notice the red steel beam over the back wall windows, this should weigh several hundred pounds, but I designed and made this from MDF and it weighs only 90 pounds! Everyone has been fooled by the faux steel beam, it's a REAL conversation piece, it does have real steel bolts holding it in place. The floor is an acid wash stain done by local craftsman Tim Shannon of Deckcrafters.
The floor is an acid wash stain done by local craftsman Tim Shannon of Deckcrafters.
Sunday, November 29, 2009
Special Projects


I designed this free standing Sub-Zero refrigerator / freezer combination for a client that fired the last designer because they could not figure out how to make it work. Notice that the bottom valance has air vents, this comes off easily because I had magnetic catches holding it in place. This allows the units to be placed with in the cabinet, then closed up for that hidden look.
 I designed this custom pool bath vanity using black cypress as the frame and Ipe for the wood stats. The concrete is my standard color, I make this using black concrete dye. The sink vessel is recessed into the concrete 3". I added a heavy duty closet rod as the towel holder.
I designed this custom pool bath vanity using black cypress as the frame and Ipe for the wood stats. The concrete is my standard color, I make this using black concrete dye. The sink vessel is recessed into the concrete 3". I added a heavy duty closet rod as the towel holder.
When designing some projects I work with my fabricator to do a mock up of what I want to do. Here I'm placing all of the components together to see if the how the veining of the backsplash looks. The fixture was a work of art, but it made a weird noise when running.
Subscribe to:
Comments (Atom)









